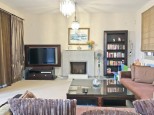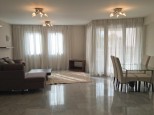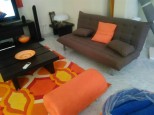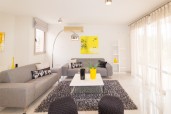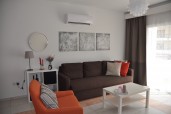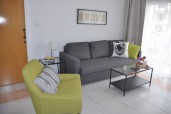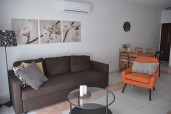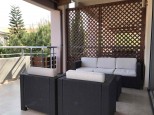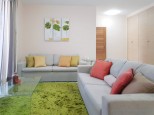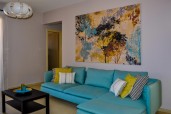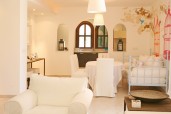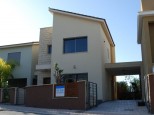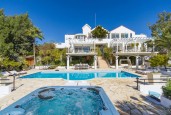Amathusa Coastal Heights 37, 3 bedrooms, 200 meters from the sea ...
The Ocean View Villa
THE OCEAN VIEW VILLA is situated in a prestigious neighborhood of the famous Agios Tychonas area in Limassol. The topography of the plot offers privacy and breathtaking views over the Mediterranean Sea and the Agios Tychonas hills. Enjoy living at one of Limassol’s most exclusive addresses, in a stunning architecturally designed villa with panoramic views. The landscape and plot size of the Ocean View Villa and its surrounding neighboring properties offer a truly exclusive, tranquil, and secure living.
Limassol’s skyline, allowing for an escape from the sea front hustle and bustle and enjoying a temperature a few degrees cooler than sea-level properties.
Plot Size = 853m2
Total Indoor area = 449.6 m2
Total Covered Verandas = 197.5 m2
Outdoor Area: Swimming Pool (32 m2),
Water feature, Garden (132 m2),
Covered Parking (41 m2)
Number of Floors = 3 with lift
Added Features: Gym, TV area and play area, Jacuzzi, steam room, cellar, marble and solid wood flooring, central air conditioning, underfloor heating, smart home system, double glazed windows.
The Ocean View Villa was designed by a leading local architect with excellent track record on delivering some of the islands most innovative and iconic architectural designs.
The Ocean View villa delivers not only a very impressive design, but with its large expanses of glass and strong connections to outdoor space, it also offers spectacular views from all the parts of the villa over the hills of Agios Tychonas and the Mediterranean Sea.
The topography of the plot has been one of the most important factors that allows for the blending of the bespoke building structure with outdoor verandas, water features, swimming pool, and stylish gardens.
Tiered over three levels, the villa comprises of Basement, Ground floor and Upper floor with spacious and
comfortable living areas.
The Upper Floor Level offers a space of 159m2 that includes a laundry room, guest room, parking area, guest toilet with closet, lift, kitchen, dining room area looking out to the gardens, pool and the extending
surrounding scenic views. There is access to the 71m2covered verandas and towards the upper level
swimming pool from all the areas of this floor level.
The Lower Ground Level features three en-suite bedrooms including the main bedroom with spacious dressing room, all having views of the garden, sea and mountains, covering a total area of 109m2.
Moreover, it consists of 111m2 covered verandas featuring a lounge area consisting of a patio, dining and living area and amazing views!
The basement level of the Villa is a multifunctional space featuring a gym, changing room, steam / sauna & jacuzzi area, TV/ Lounge area and a covered outdoor sitting and dining area opening towards the garden and poolside.
It has a generous indoor area of 180m2 plus 15m2 outdoor covered verandas plus a second swimming pool and gardens, all set to offer more amazing views of the scenic surroundings.
For viewings please contact us!


